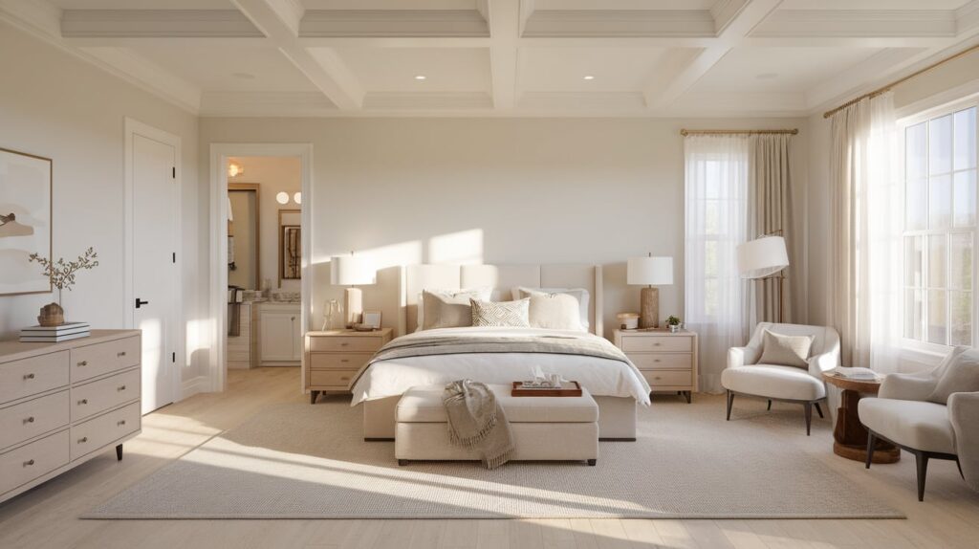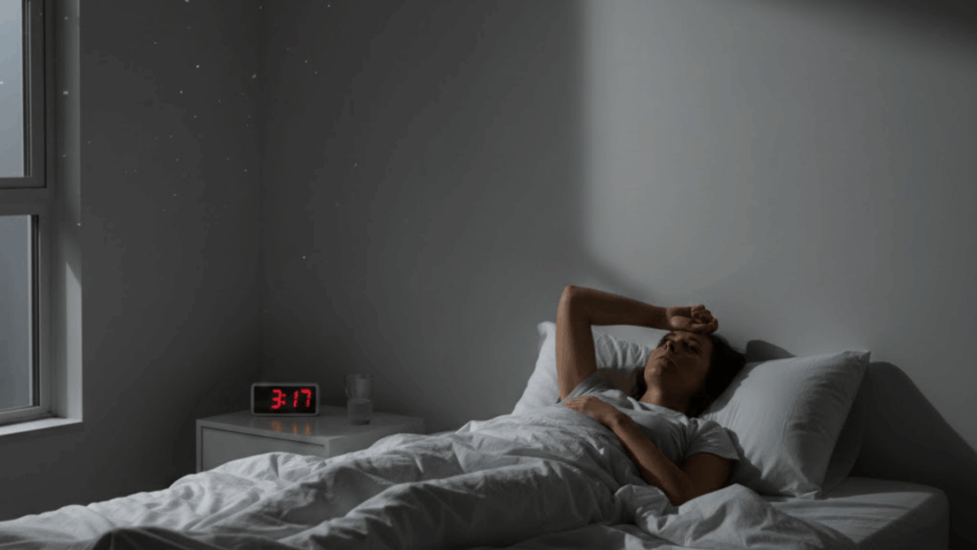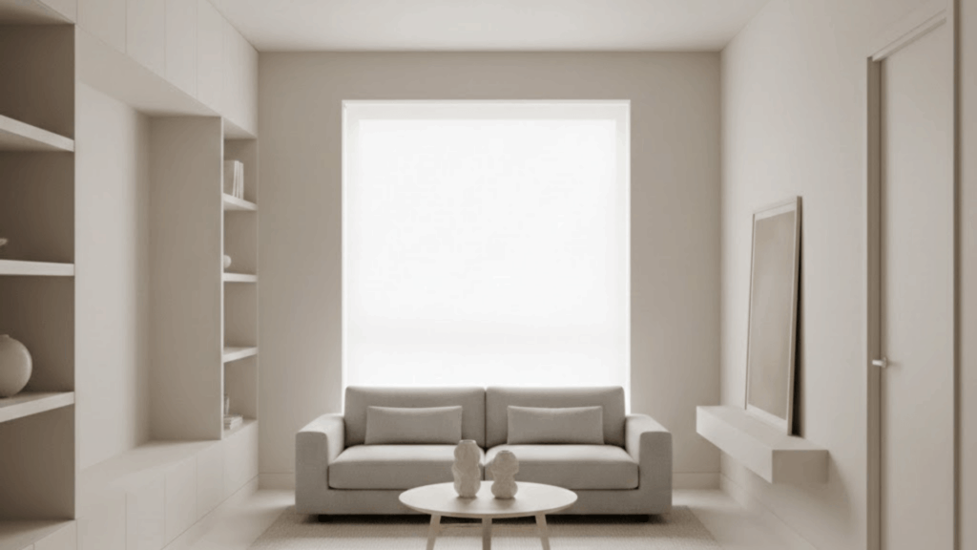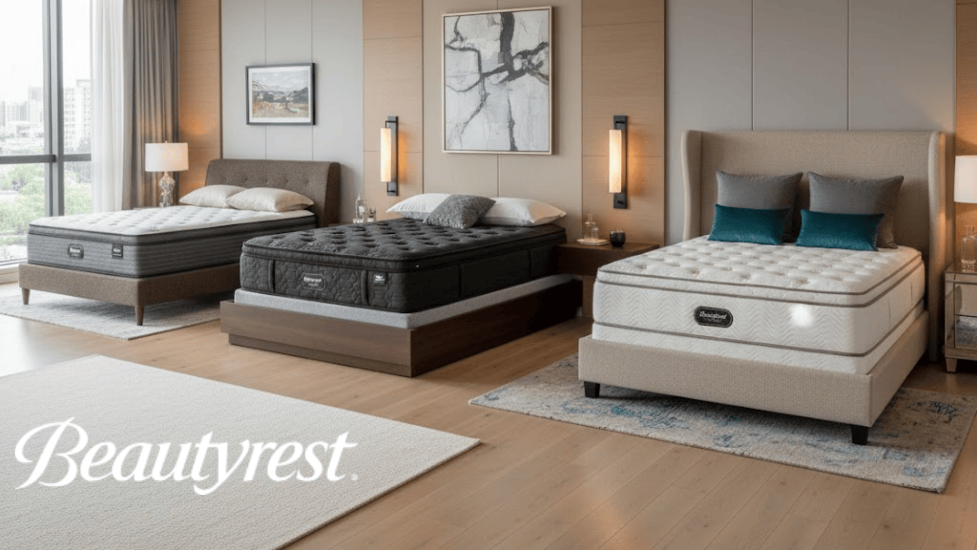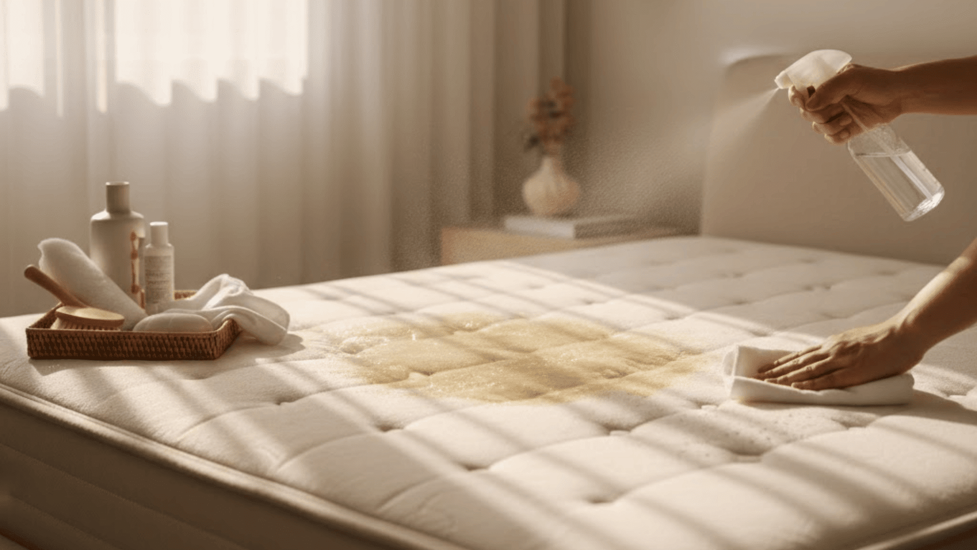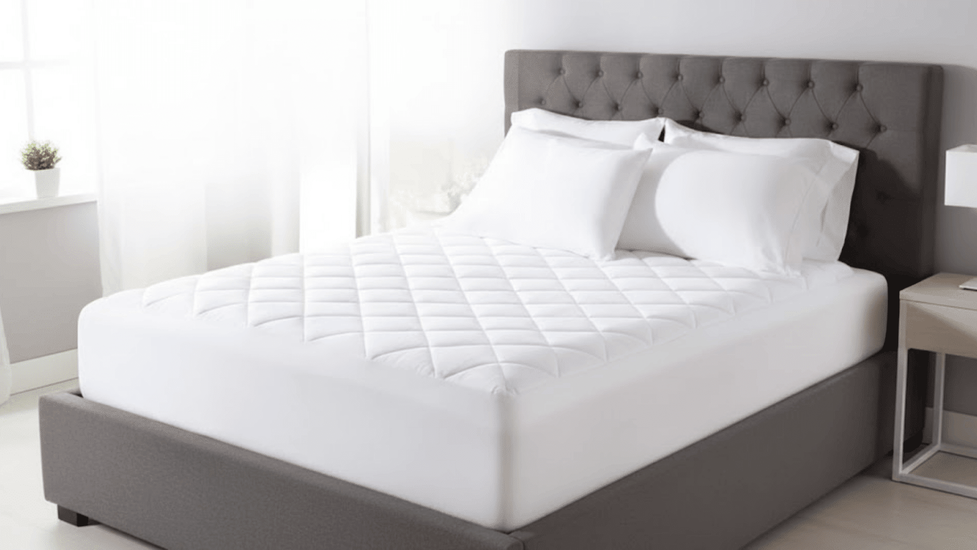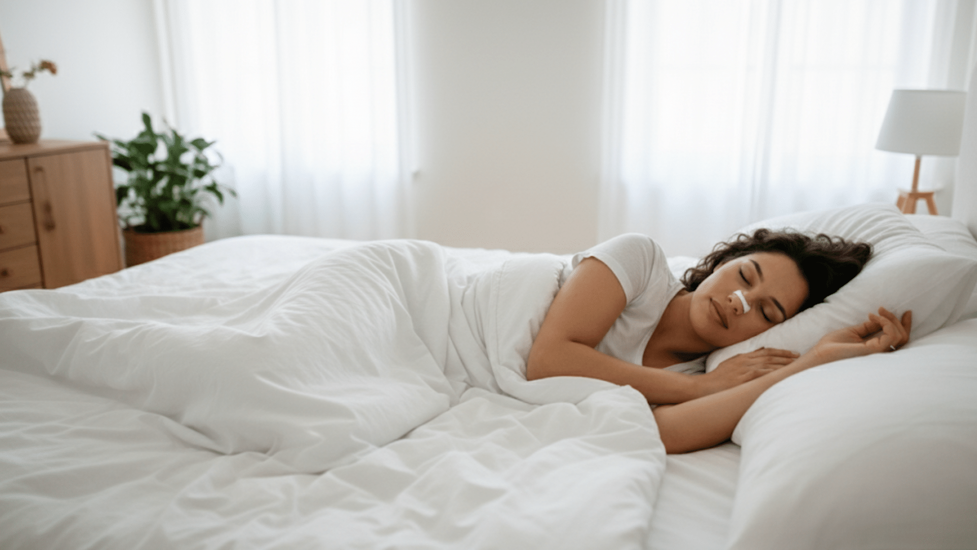I know how tricky it can be to figure out the right master bedroom size. Go too small, and you feel boxed in. Go too big, and it starts to take space from the rest of your home.
You might be planning a remodel or building from scratch and wondering what the average master bedroom size should really be.
The truth is, it depends on your bed, furniture, and how you like to use the room every day. I’ve learned that knowing these dimensions early makes planning so much easier.
It helps you design a space that fits your needs and feels comfortable without any guesswork.
Quick Answer: The Average Master Bedroom Size
Learn the standard master bedroom sizes for homes of different scales so you can plan layouts that feel balanced and practical.
1. Small Homes (180–220 sq ft | 12×14 – 14×14 ft)
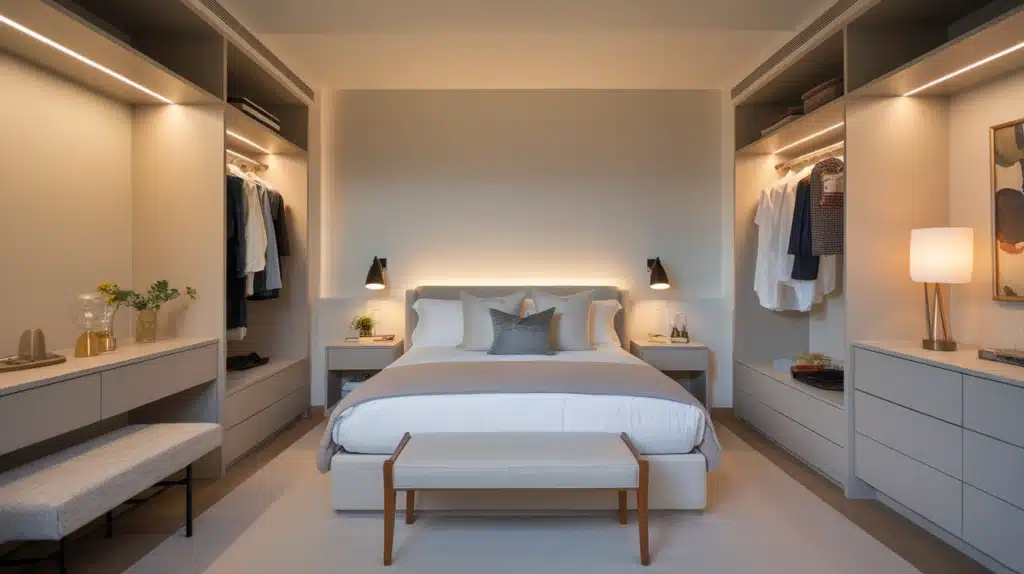
In compact homes or condos, the master bedroom typically measures between 180 and 220 square feet. This size fits a queen bed, two nightstands, and a dresser while maintaining clear walking paths.
You can also add a slim bench or compact storage piece without making the room feel tight. The space works well for couples who prefer minimal furniture and smart organization. Built-in closets or under-bed drawers can free up valuable floor space.
Light paint colors, layered lighting, and simple decor choices help the room feel more open and calm, even with limited square footage.
2. Standard Homes (224–300 sq ft | 14×16 – 16×18 ft)
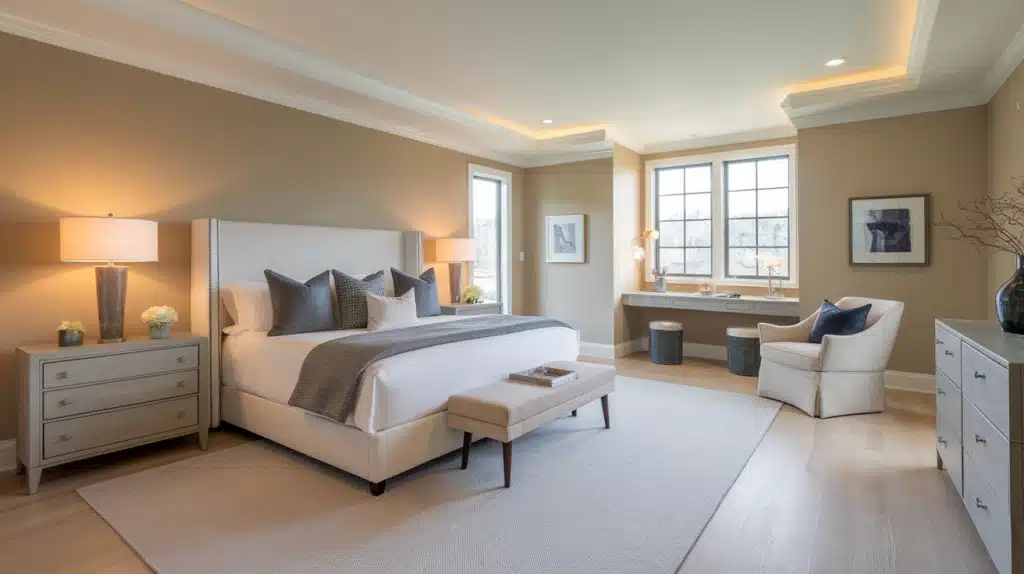
In most modern homes, the master bedroom falls between 224 and 300 square feet, much larger than the standard bedroom size, which usually stays under 150 square feet.
It provides flexibility for different setups, such as adding a small desk, vanity, or wall-mounted television. With the right arrangement, there’s enough space to include a walk-in closet or a connected bathroom.
This range is ideal for families who value both comfort and efficiency. If you’re designing from scratch, plan furniture placement before construction to ensure easy flow and enough room around each piece.
3. Large Homes (320–400 sq ft | 18×20 ft)
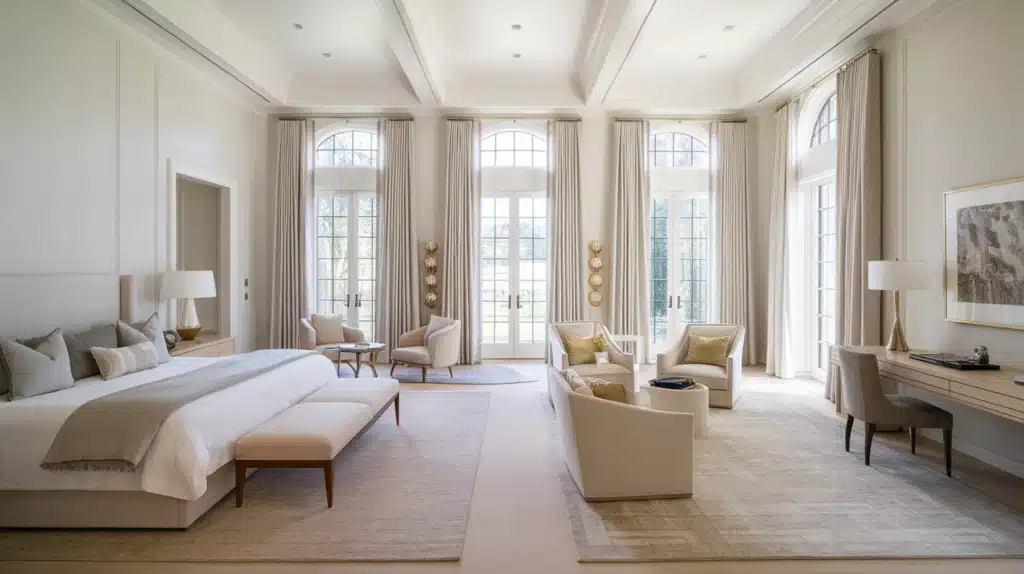
In larger homes, the master bedroom often measures between 320 and 400 square feet, offering a wide, open layout that supports multiple zones. You can include a seating corner, reading nook, or writing desk without cluttering the area.
Large bedrooms usually feature king beds with ample clearance on all sides, tall windows, and generous wall space for wardrobes or art. At this size, consider dividing the room into functional sections, one for rest, one for dressing, and one for quiet downtime.
Balanced lighting and rugs can help define each zone while keeping the space cohesive and comfortable.
4. Luxury Homes (400–600+ sq ft | 20×20 – 25×25 ft)
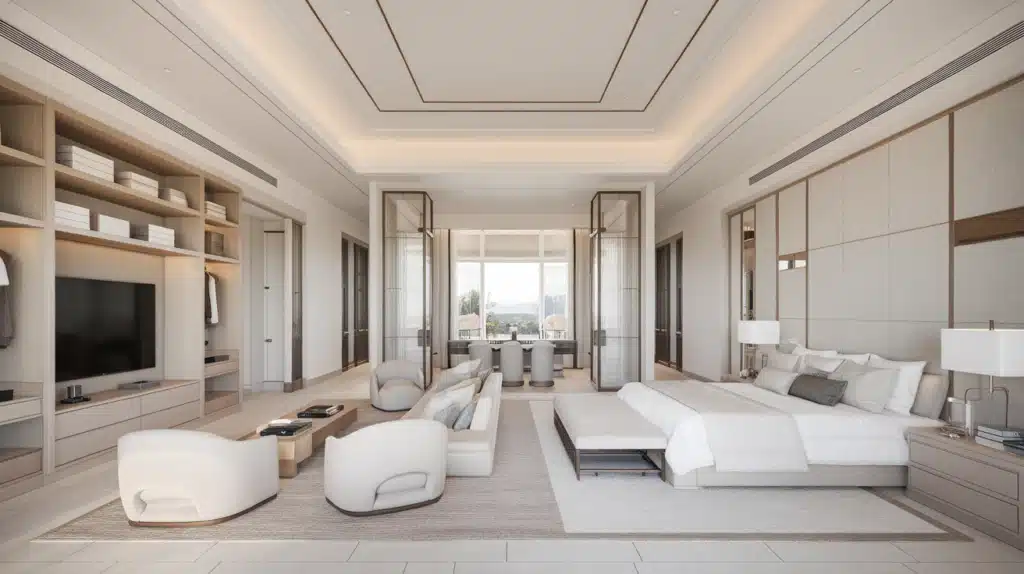
Luxury master bedrooms typically start at 400 square feet and can exceed 600 in spacious properties. This size accommodates a king bed, seating area, entertainment unit, and direct access to a large walk-in closet or private bath.
The room can support creative layouts, such as adding a lounge or small workspace near a window. Ceilings often range from nine to twelve feet, adding openness and visual balance.
With proper planning, you can use this scale to create a restful retreat that feels spacious yet functional, combining sleeping, dressing, and relaxation zones without sacrificing comfort.
Key Facts
- Average master bedroom: ~14’ x 16’ (≈224 sq ft)
- Minimum size for a king bed: 12’ x 12’
- Ceiling height: 8’ standard; 9–10’ for larger suites
- Proportion rule: Master bedrooms take up 11–13% of the total home area
For example:
- In a 2,000 sq ft home → ~240 sq ft master bedroom feels balanced
- In a 3,000 sq ft home → 16’ x 18’ (≈288 sq ft) suits a king bed and extra furniture comfortably
Factors That Affect Your Master Bedroom Size
Your ideal bedroom size depends on several key details, everything from your bed and furniture to the layout, home size, and lifestyle.
1. Bed Size
Your bed choice sets the foundation for the entire room layout. A queen bed works well in rooms around 12×14 feet, while a king bed fits better in 14×16 or larger spaces.
Always plan at least 30 inches of space around three sides for easy movement. If you prefer a California king, aim for wider layouts and avoid pushing the bed too close to the walls.
The larger your bed, the more room you’ll need for nightstands, lamps, and circulation space without making the room feel cramped.
2. Home Size and Layout
Your home’s overall size strongly influences your master bedroom dimensions. In smaller houses, the bedroom should stay proportional so it doesn’t dominate the floor plan.
Larger homes can easily accommodate rooms from 16×18 to 18×20 feet without affecting balance. Consider how your layout connects the bedroom to the ensuite or walk-in closet, as these features require additional area.
Keeping the master bedroom between 11 and 13 percent of the total home size ensures the space feels practical while staying comfortable and visually balanced within the overall design.
3. Closet, Ensuite, and Furniture
The furniture and attached areas around your bedroom affect how much space you truly need. Walk-in closets can add 60 to 150 square feet, while en-suites can add another 80 to 120 square feet.
Before deciding on final dimensions, measure every major piece of furniture, bed, dresser, chairs, or desk, to avoid tight spots. If you’re adding large wardrobes or a seating nook, plan for wider clearances.
Built-in closets and wall-mounted shelves are good options for saving floor space and keeping the area open for walking and movement.
4. Budget and Maintenance
Your budget directly affects how large your bedroom can be. Bigger spaces need more materials, flooring, furniture, and heating or cooling, which adds cost over time.
A smaller master bedroom may feel easier to maintain and clean daily, while larger rooms require more time and effort for upkeep. It’s also smart to consider future expenses like lighting and storage upgrades.
If you prefer a clean, manageable setup, stay moderate in size and focus on efficient use of every square foot instead of adding unnecessary space.
Regional Differences in Master Bedroom Size
Bedroom sizes change based on where you live. Location affects layout, available land, and how homes balance comfort and space.
- Urban Areas: Bedrooms are smaller, often 12×14 ft, with limited storage. Builders focus on efficiency and vertical layouts.
- Suburban Homes: Average around 14×16 ft to 16×18 ft, offering space for larger furniture and connected baths.
- Rural Regions: Bedrooms may stretch to 18×20 ft or more, with wide windows and extra seating zones.
- Coastal Zones: Homes near the coast usually keep airy layouts around 16×18 ft, with large openings for light and airflow.
- Mountain or Cold Regions: Slightly smaller footprints help conserve heat while keeping a cozy, practical setup.
Style Variations in Master Bedroom Design
Bedroom style influences how much space feels right. Each approach uses size differently, depending on layout, materials, furniture, and lifestyle choices.
1. Modern Style

Modern master bedrooms usually start at 14×16 feet or larger. The layout focuses on clear lines, uncluttered pathways, and functional storage. You can fit a king bed with wide side tables and still keep good movement flow.
Wall-mounted lighting, built-in closets, and neutral walls maintain a clean appearance. This setup favors large windows and minimal furnishings, creating an airy and practical space that’s easy to maintain and personalize through simple details.
2. Farmhouse Style
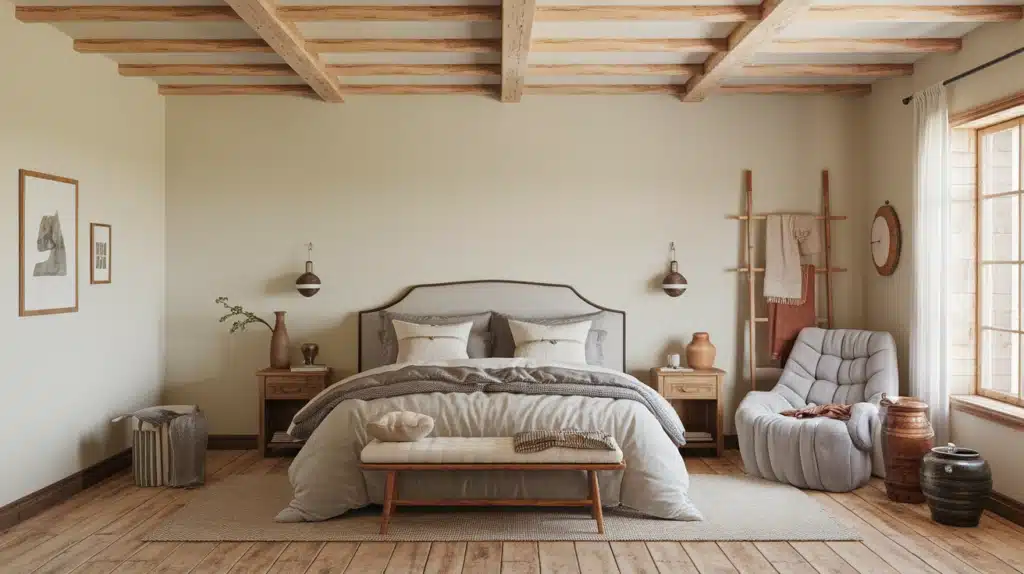
Farmhouse bedrooms often range from 14×16 to 16×18 feet. This design uses warm materials such as wood, soft paint colors, and cozy textiles. The extra width allows room for a bench, a pair of nightstands, and possibly a reading chair.
Exposed beams, rustic flooring, and layered bedding create a relaxed, homey atmosphere. This layout works well if you want a room that feels comfortable yet grounded, blending practicality with a lived-in touch.
3. Minimal Style
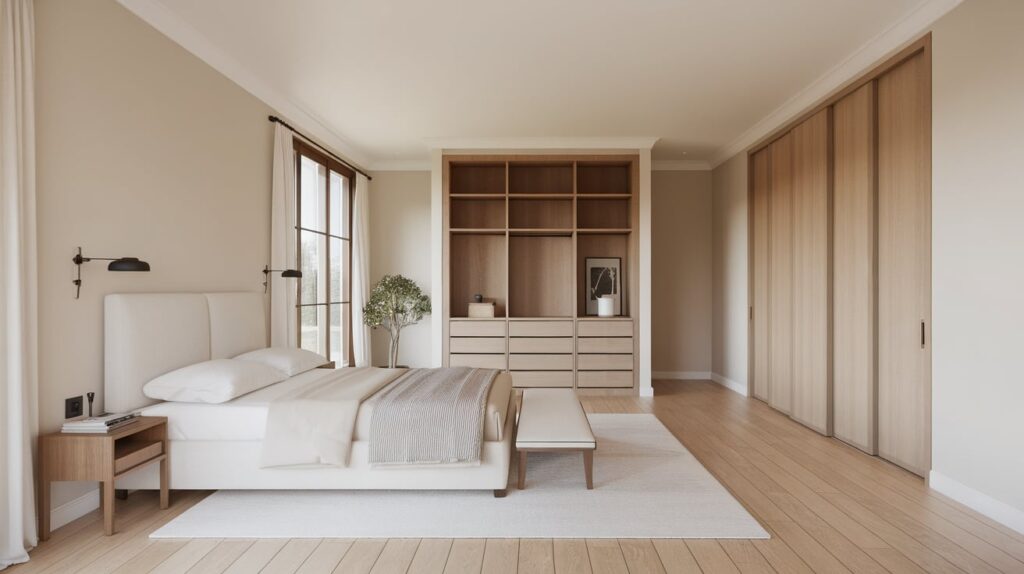
A minimal master bedroom usually measures about 12×14 feet. The idea is to keep the layout light, open, and efficient. Every piece of furniture serves a clear purpose, leaving the floor open and easy to clean.
Storage is often built-in or hidden to reduce clutter. Pale wall tones, plain fabrics, and low-profile furniture make the room feel bigger than it is. This layout suits smaller homes or anyone who prefers a quiet, simple retreat.
4. Coastal Style
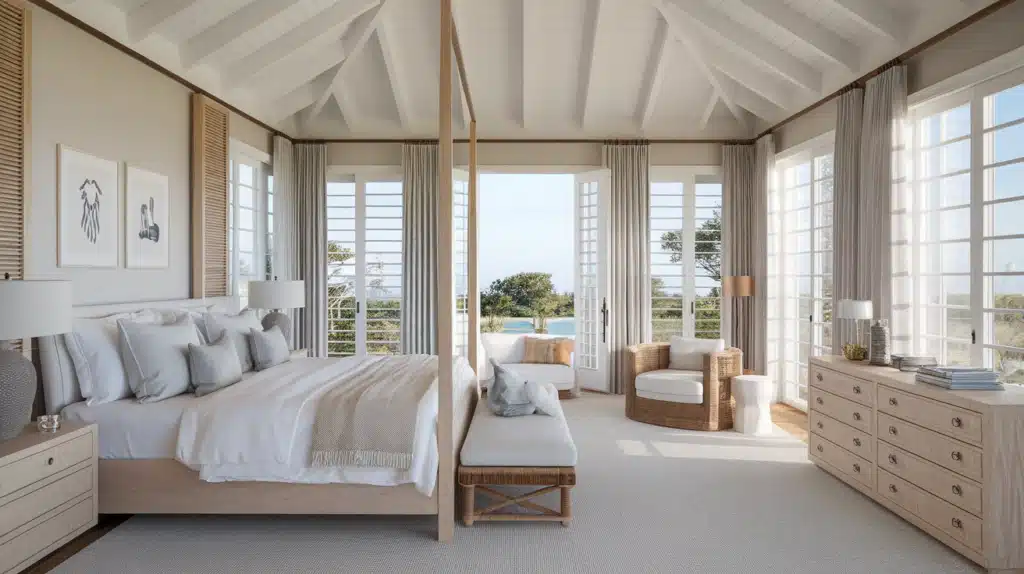
Coastal master bedrooms generally measure around 16×18 feet. The design uses gentle tones, wide windows, and light materials that promote airflow and brightness. You’ll find wicker or light wood furniture, soft linens, and minimal heavy decor.
The focus is on openness, with space for a king bed, dresser, and sitting area. Large windows or patio doors help connect the room to outdoor views, giving it a calm and natural feel year-round.
5. Traditional Style
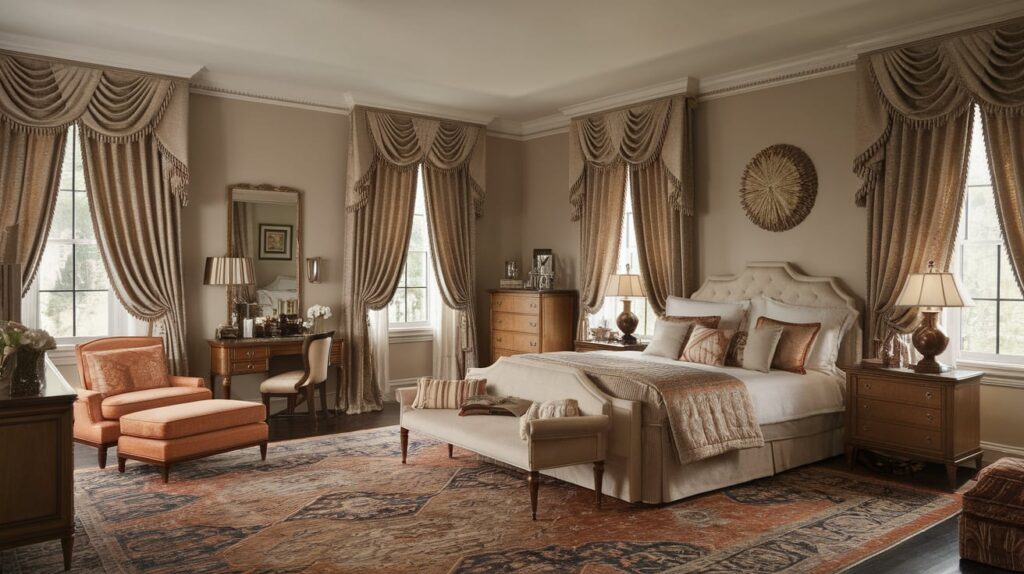
Traditional bedrooms often range from 16×18 to 18×20 feet. The setup includes classic furniture, balanced symmetry, and rich textures. You can fit a king bed, two side tables, a dresser, and perhaps a lounge chair or vanity.
The larger footprint accommodates thicker drapes, rugs, and detailed furnishings without crowding the space. Soft lighting and wall art complete the look, making the room feel warm, polished, and suitable for long-term comfort.
Energy Efficiency, Comfort, and Easy Maintenance Tips
Good insulation, airflow, and cleaning habits keep your master bedroom comfortable all year while reducing energy use and upkeep costs.
- Plan insulation early: Proper insulation keeps rooms warm in winter and cool in summer, lowering heating and cooling costs.
- Balance airflow: Use ceiling vents or cross-ventilation to maintain fresh air and even temperatures throughout the space.
- Choose light colors: Pale walls and light flooring reflect brightness, making small rooms feel open and airy.
- Use ceiling fans: They improve circulation, reduce energy use, and help maintain comfort in all seasons.
- Install smart thermostats: These help regulate temperature efficiently and can automatically adjust settings to save power.
- Maintain regularly: Clean vents, wipe surfaces, and check filters to ensure healthy airflow and longer system life.
Common Mistakes to Avoid When Planning Bedroom Size
Avoiding simple layout and design errors early helps you maintain balance, comfort, and functionality without wasting space or budget.
Cramming a king bed in a 12×12 room: It limits movement, blocks airflow, and makes the room feel crowded.
Ignoring door swing and clearance: Always measure door and closet openings to ensure smooth access and comfortable furniture placement.
Oversizing the bedroom at the cost of other rooms: A too-large master suite can shrink living areas or storage zones unnecessarily.
Forgetting lighting and outlet placement early in design: Plan switch and plug positions before furnishing to avoid wiring issues later.
Conclusion
So, now you know how much space makes a master bedroom feel comfortable, balanced, and easy to furnish.
The average master bedroom size gives you a clear starting point, but it’s your layout, lighting, and lifestyle that truly shape how it feels.
I’ve learned that even small adjustments, like better furniture placement or smarter storage, can change how the space works every day.
If you’re planning or remodeling your home, take these ideas as a guide and make them fit your needs. What layout or feature do you think makes a master bedroom feel just right?
Check out my other home design blogs for more real-world ideas.


