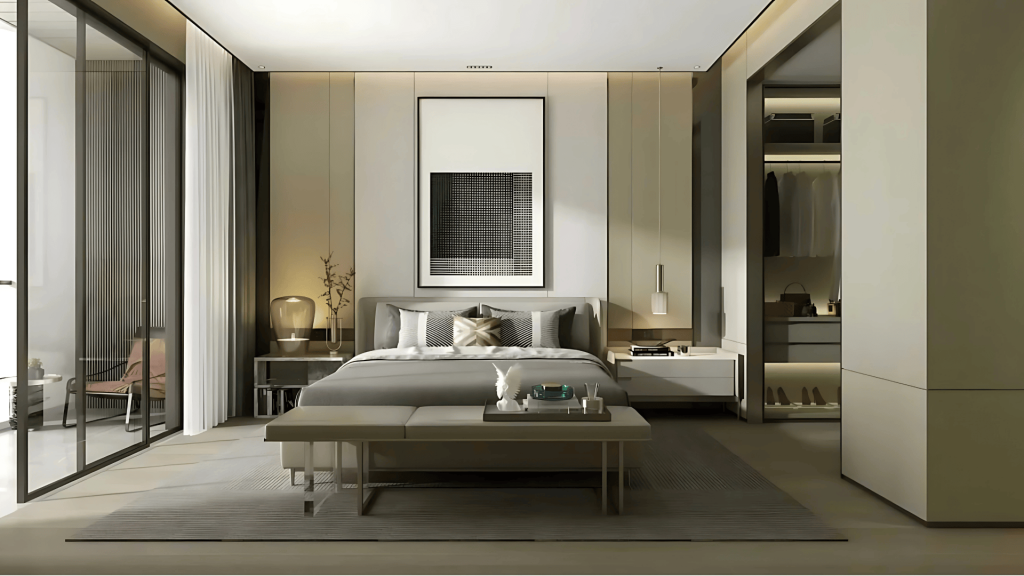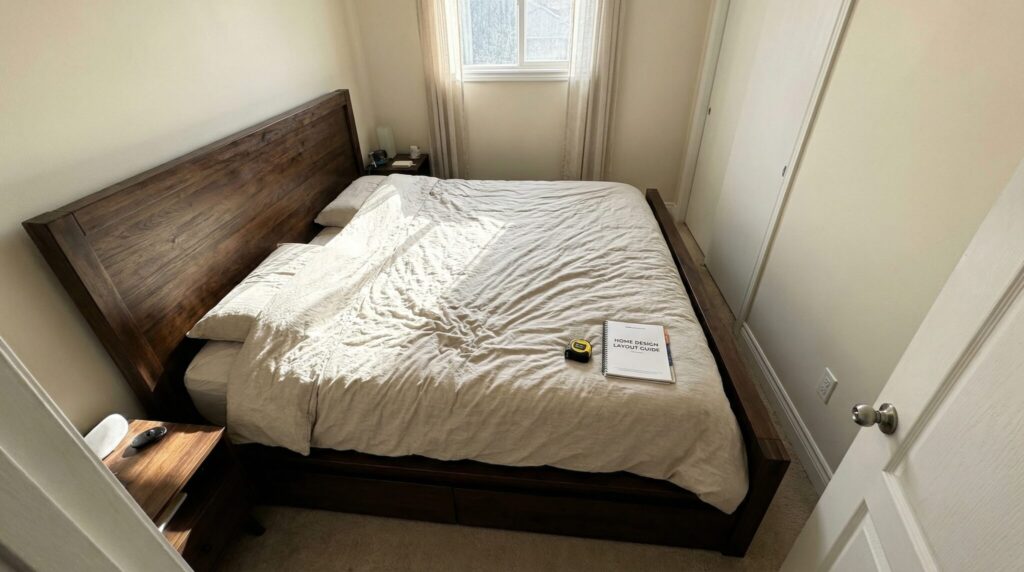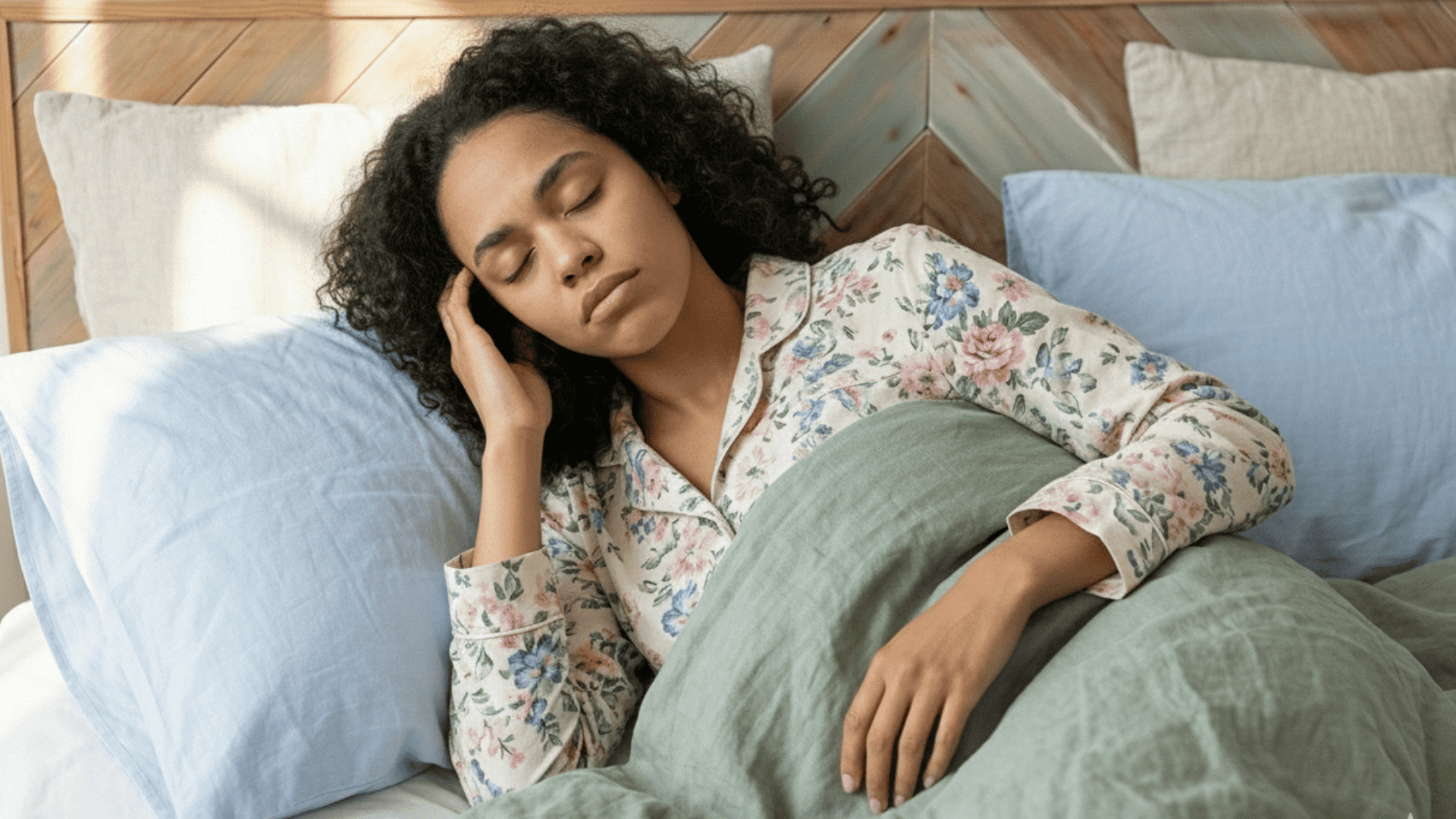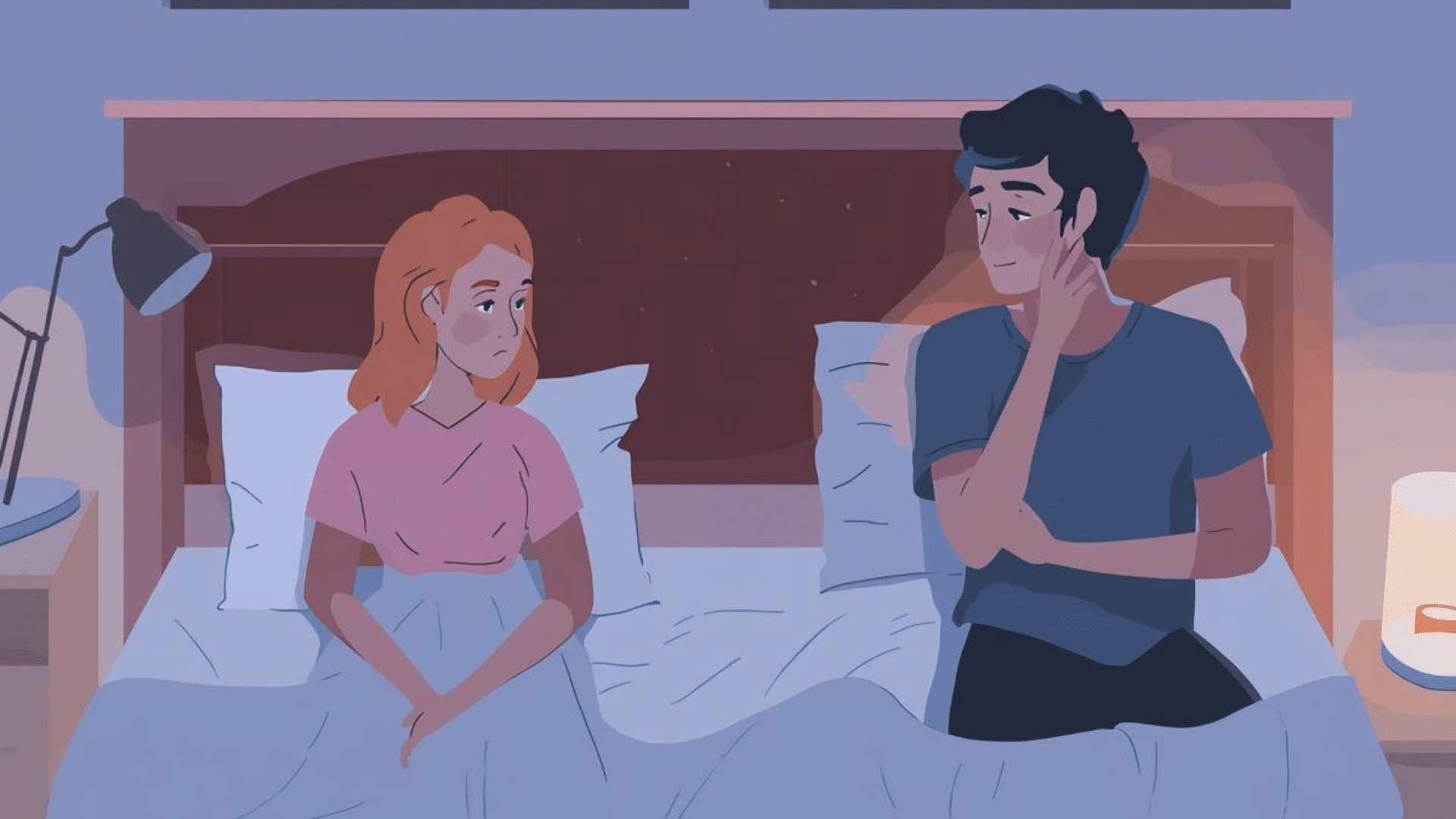If you’re planning or redesigning your bedroom, you’ve probably asked yourself, How big is a master bedroom, and What will work best for you.
I’ve found that the right size can significantly impact comfort, storage, and ease of movement throughout the day. From fitting your bed and furniture to leaving space for seating or extra storage, the dimensions matter more than most people realize.
I’ll walk you through average master bedroom sizes for different home types, tips for arranging layouts, and what to think about based on your needs.
You’ll also see how features like closets or an attached bathroom can change the amount of space you’ll want. Let’s get started.
How Big is a Master Bedroom?
Master bedrooms come in many sizes, depending on the type of home and how the floor plan is designed. Knowing the average measurements can help you plan furniture, storage, and overall comfort more effectively.
Here’s a breakdown based on different home sizes:
1. Standard Homes
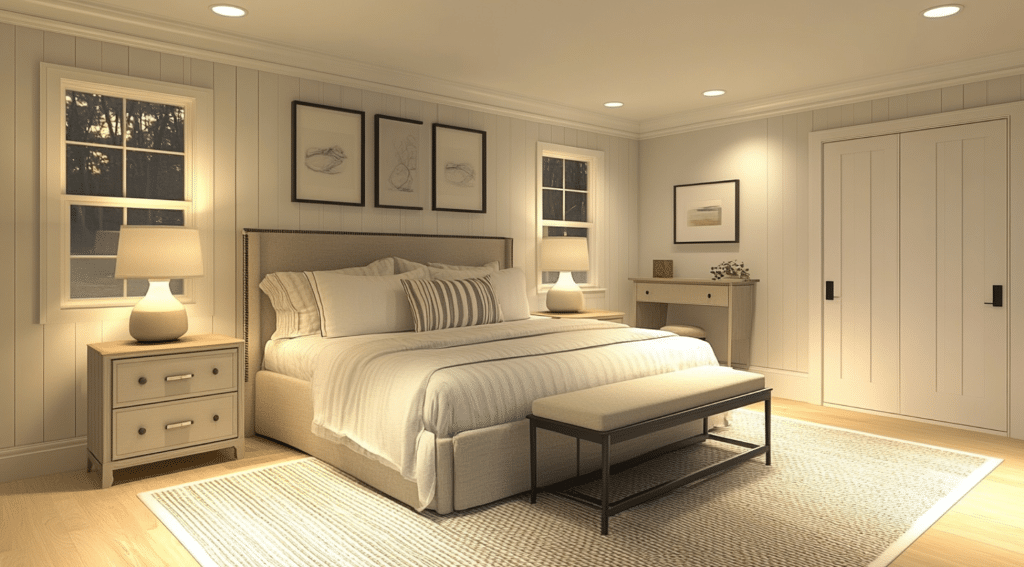
In most standard homes, the master bedroom is usually 200 to 350 square feet. This size gives enough room for a queen or king bed, nightstands, and a dresser, while still leaving walking space.
The size can vary depending on the overall floor plan of the house, the number of bedrooms, and how much space is given to shared areas like the living room or kitchen.
Layouts in this range often include a sleeping area and some space for a small seating corner or a desk. Placement of doors, windows, and closets also shapes how the room is set up.
2. Small Homes
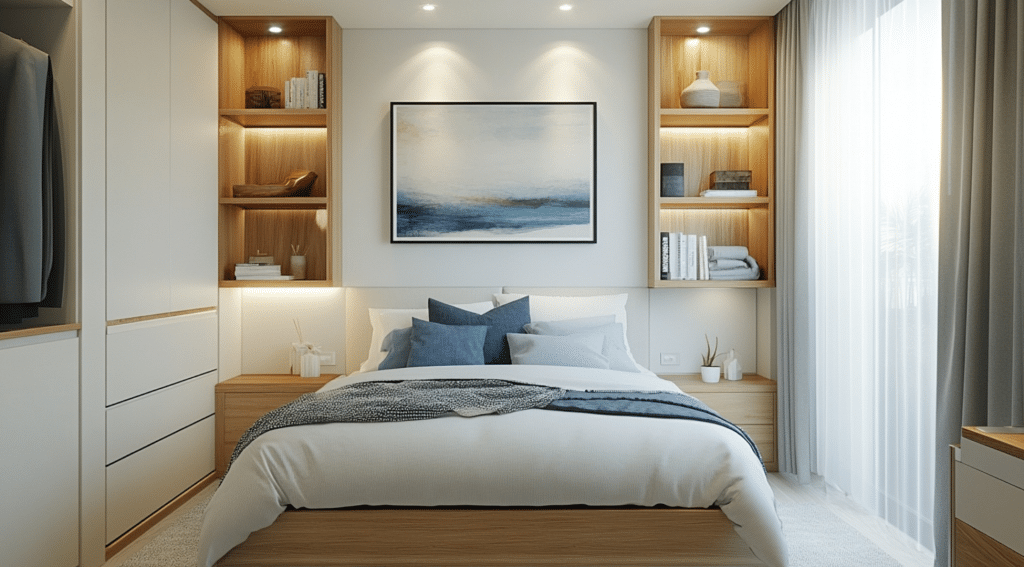
In smaller homes, the master bedroom is usually 150 to 200 square feet. Space is tighter because more of the home’s square footage goes to shared living areas or other bedrooms.
These rooms often fit a queen bed with limited extra furniture. Clever layouts matter here; wall-mounted shelves, under-bed storage, and compact dressers can help make the most of the space.
3. Large/Luxury Homes
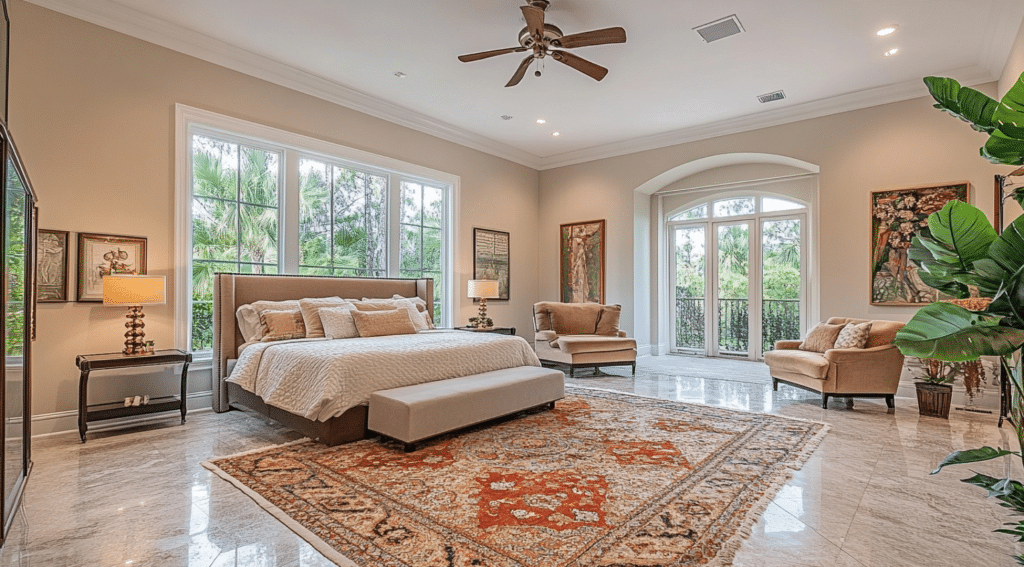
In large or luxury homes, master bedrooms can range from 350 to over 600 square feet. These spaces often include extras like an en-suite bathroom, a walk-in closet, and even a sitting area or reading nook.
High ceilings, large windows, and custom lighting can make these rooms feel open and bright. The extra space allows for more furniture, better traffic flow, and a greater sense of privacy.
Ideal Master Bedroom Size Based on Needs
The right master bedroom size depends on who will be using it and how the space will be used daily. Different living situations can change how much room feels comfortable and practical.
| User Type / Situation | Ideal Size Range | Key Considerations |
|---|---|---|
| Single | 150–250 sq. ft. | A bed, a dresser, and a small workspace or seating area |
| Couple | 200–350 sq. ft. | Larger bed (queen/king), two nightstands, extra storage, clear walking space |
| Occasional child co-sleeping | 250–350 sq. ft. | Space for an extra bed or a sleeper sofa |
| Frequent shared use with family | 350–450 sq. ft. | Room for multiple beds, a play area, and storage |
A single person may only need enough room for essentials without wasted space, while couples often require extra storage and movement areas.
Families sharing the master bedroom benefit from flexible layouts that can fit extra beds, play zones, or seating while keeping the room open and comfortable.
Balancing Bedroom Size with Home Layout and Height
The right master bedroom size isn’t just about square footage. It should feel balanced with the rest of your home.
Proportion to Home Size: In smaller homes, an oversized master bedroom can make other rooms feel cramped. In larger homes, a small master bedroom may feel out of place compared to the rest of the layout.
As a general guide, aim for the master bedroom to take up about 12–15% of the home’s total square footage.
Ceiling Height Impact: Higher ceilings make a room feel more open and spacious without increasing the floor area. In contrast, low ceilings can make a larger room feel smaller and more enclosed. Consider using taller windows, light colors, and vertical décor to enhance the sense of space.
Balancing size with proportion and height helps create a room that feels comfortable, not overwhelming or cramped.
How to Choose the Right Size for You
Choosing the right master bedroom size starts with thinking about how you’ll use the space every day.
First, consider who will be using the room: just you, you and a partner, or family members from time to time.
Next, think about what furniture you need, such as a bed size, dressers, seating, or a desk. Measure these items to see how much space they require while leaving enough walking room. Also, factor in storage needs like closets or shelving.
Your lifestyle matters too – if you spend a lot of time in your bedroom relaxing, you may want extra space. If it’s mainly for sleeping, a smaller but well-arranged room can work just as well.
Master Bedroom Layout Tips for Different Sizes
When planning how to arrange your master bedroom, the layout should match the room’s size and how you use it every day. Here’s how to make the most of your space, no matter its size:
Furniture Arrangements for Small Bedrooms
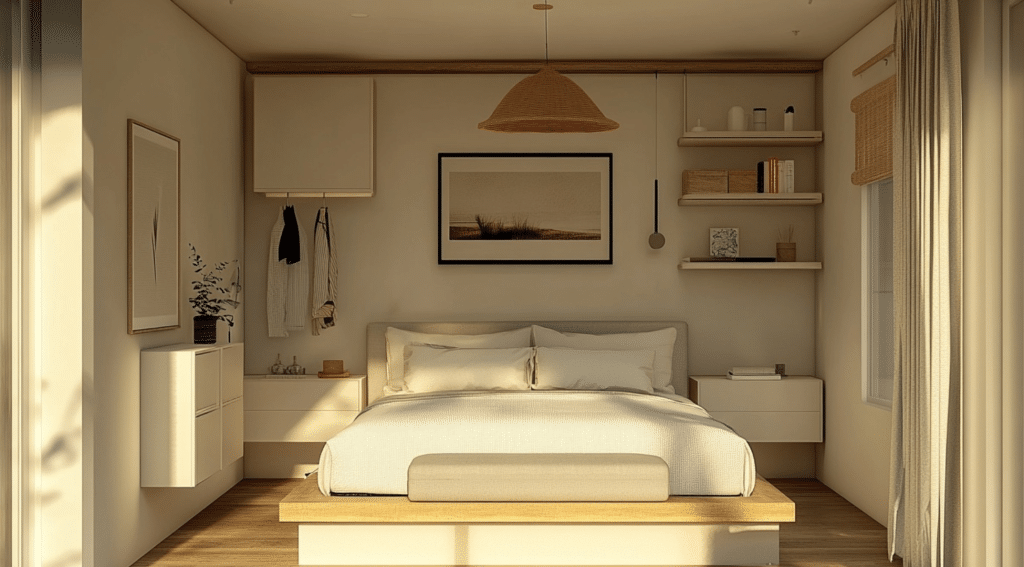
Small master bedrooms need smart planning to feel comfortable and uncluttered. The goal is to make the most of the space you have without sacrificing style or function.
- Place the bed against the longest wall to open up walking space.
- Use beds with built-in drawers or a storage bench for extra storage.
- Choose slim dressers and floating nightstands to save floor space.
- Add wall-mounted shelves to keep surfaces clear.
With the right layout, even a small master bedroom can feel open and welcoming while still holding all your essentials.
Large Bedroom Design Layout
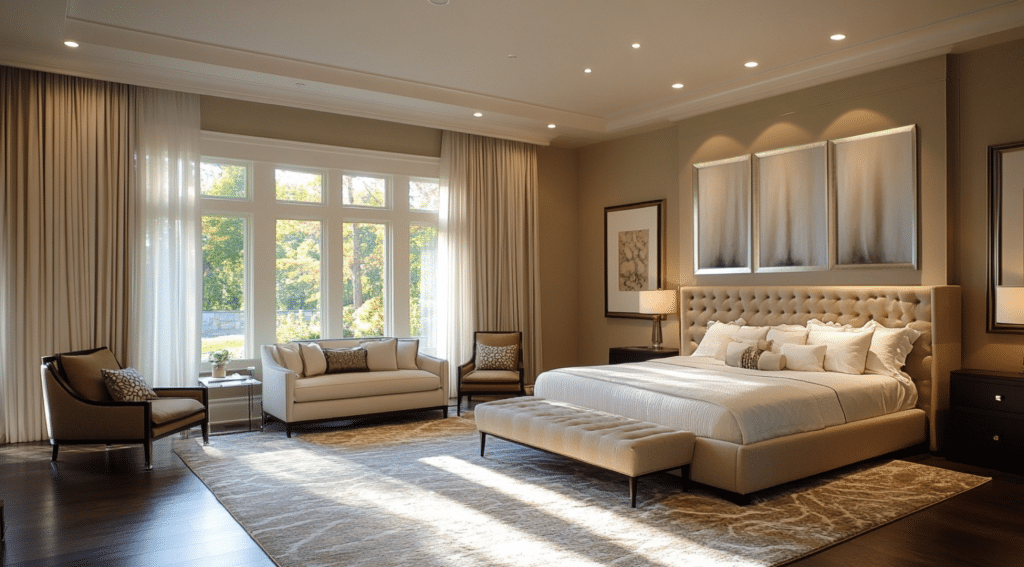
Large master bedrooms give you more options to create a relaxing, multi-use space. The extra square footage means you can add comfort without crowding the room.
- Make the bed the focal point, ideally centered on a main wall.
- Create zones, such as a reading nook or small workspace.
- Add seating, like a pair of chairs or a loveseat.
- Use rugs to define different areas in the room.
When arranged well, a large master bedroom can feel both cozy and impressive, with space for sleeping, relaxing, and personal touches.
Key Considerations for Master Bedroom Size
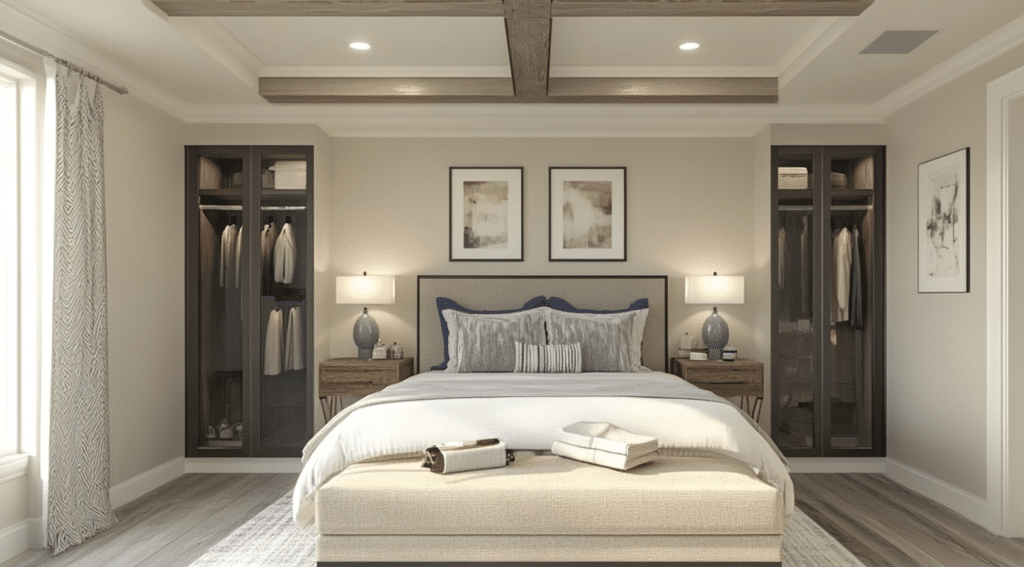
When planning a master bedroom, it’s not just about the sleeping area. Extra features, location, and design choices can all affect how much space you need.
Before looking at exact measurements, it’s worth thinking about certain factors that can change how much space your master bedroom might need.
Incorporating Walk-in Closets or En-suite Bathrooms
Adding a walk-in closet or an en-suite bathroom can increase the overall space needed for a master bedroom.
These features require extra square footage to fit comfortably without making the main sleeping area feel cramped.
For example, a walk-in closet might need an additional 25–50 square feet, while an en-suite bathroom could take 40–100 square feet or more. Planning for these spaces early ensures the layout feels balanced and functional.
Master Bedroom Sizes Around the World
Master bedroom sizes differ from country to country. Converting them to meters makes it easier to compare.
| Country | Common Size (Feet) | Common Size (Meters) | Area (Sq Ft) | Area (m²) |
|---|---|---|---|---|
| United States | 14 × 16 | 4.3 × 4.9 | 224 | 20.8 |
| United Kingdom | 11 × 13 | 3.35 × 3.96 | 143 | 13.3 |
| Australia | 12 × 14 | 3.66 × 4.27 | 168 | 15.6 |
These numbers give a quick view of how sizes change across regions, which is useful if you’re buying, building, or moving internationally.
Conclusion
Now you know the answer to how big a master bedroom is and how different sizes work for different needs.
I’ve seen how the right dimensions can make a huge difference, if you’re working with a small home, a standard layout, or a large space. It really comes down to comfort, function, and how you use the room every day.
Think about who will be using the bedroom, what furniture you need, and any extras like closets or a seating area. Even small layout tweaks can completely change how the space feels.
Use these ideas to create a bedroom that truly fits your lifestyle. And if you want more practical home tips, check out my other blogs for inspiration and advice to start planning your ideal space today.


